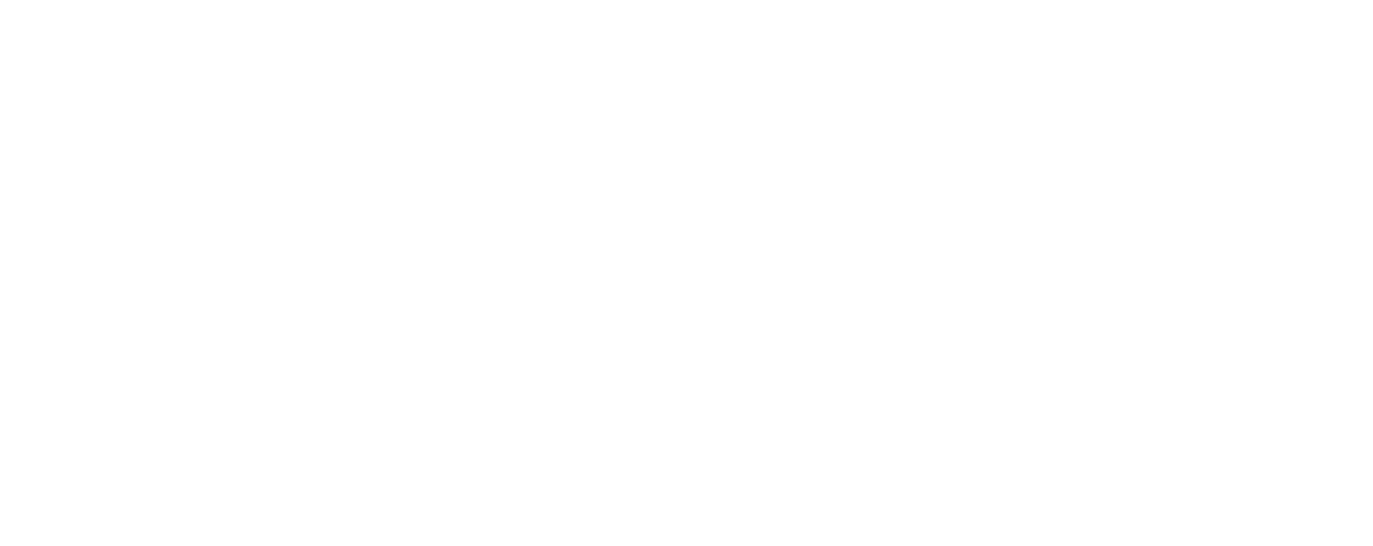


Listing Courtesy of:  KANAWHA VALLEY / Better Homes And Gardens Real Estate Central / Nikki Koenig McClanahan
KANAWHA VALLEY / Better Homes And Gardens Real Estate Central / Nikki Koenig McClanahan
 KANAWHA VALLEY / Better Homes And Gardens Real Estate Central / Nikki Koenig McClanahan
KANAWHA VALLEY / Better Homes And Gardens Real Estate Central / Nikki Koenig McClanahan 805 Basil Road Charleston, WV 25314
Active (161 Days)
$214,900 (USD)
MLS #:
280341
280341
Taxes
$1,240
$1,240
Lot Size
5,663 SQFT
5,663 SQFT
Type
Single-Family Home
Single-Family Home
Year Built
1967
1967
Style
Contemporary, One Story, Contemporary/Modern
Contemporary, One Story, Contemporary/Modern
County
Kanawha County
Kanawha County
Community
N/a
N/a
Listed By
Nikki Koenig McClanahan, Better Homes And Gardens Real Estate Central
Source
KANAWHA VALLEY
Last checked Feb 28 2026 at 3:53 AM GMT+0000
KANAWHA VALLEY
Last checked Feb 28 2026 at 3:53 AM GMT+0000
Bathroom Details
- Full Bathrooms: 2
Interior Features
- Fireplace
- Dishwasher
- Disposal
- Microwave
- Refrigerator
- Electric Range
- Windows: Insulated Windows
Subdivision
- N/A
Lot Information
- Wooded
Property Features
- Fireplace: 0
- Fireplace: Insert
Heating and Cooling
- Gas
- Forced Air
- Central Air
Basement Information
- Full
Flooring
- Carpet
- Tile
- Vinyl
Exterior Features
- Roof: Composition
- Roof: Shingle
Utility Information
- Utilities: Water Source: Public
- Sewer: Public Sewer
School Information
- Elementary School: Overbrook
- Middle School: John Adams
- High School: G. Washington
Stories
- 1
Living Area
- 1,779 sqft
Listing Price History
Date
Event
Price
% Change
$ (+/-)
Jan 26, 2026
Price Changed
$214,900
-4%
-$10,000
Sep 19, 2025
Listed
$224,900
-
-
Location
Estimated Monthly Mortgage Payment
*Based on Fixed Interest Rate withe a 30 year term, principal and interest only
Listing price
Down payment
%
Interest rate
%Mortgage calculator estimates are provided by Better Homes and Gardens Real Estate LLC and are intended for information use only. Your payments may be higher or lower and all loans are subject to credit approval.
Disclaimer: Copyright 2026 Kanawha Valley Board of Realtors. All rights reserved. This information is deemed reliable, but not guaranteed. The information being provided is for consumers’ personal, non-commercial use and may not be used for any purpose other than to identify prospective properties consumers may be interested in purchasing. Data last updated 2/27/26 19:53




Description