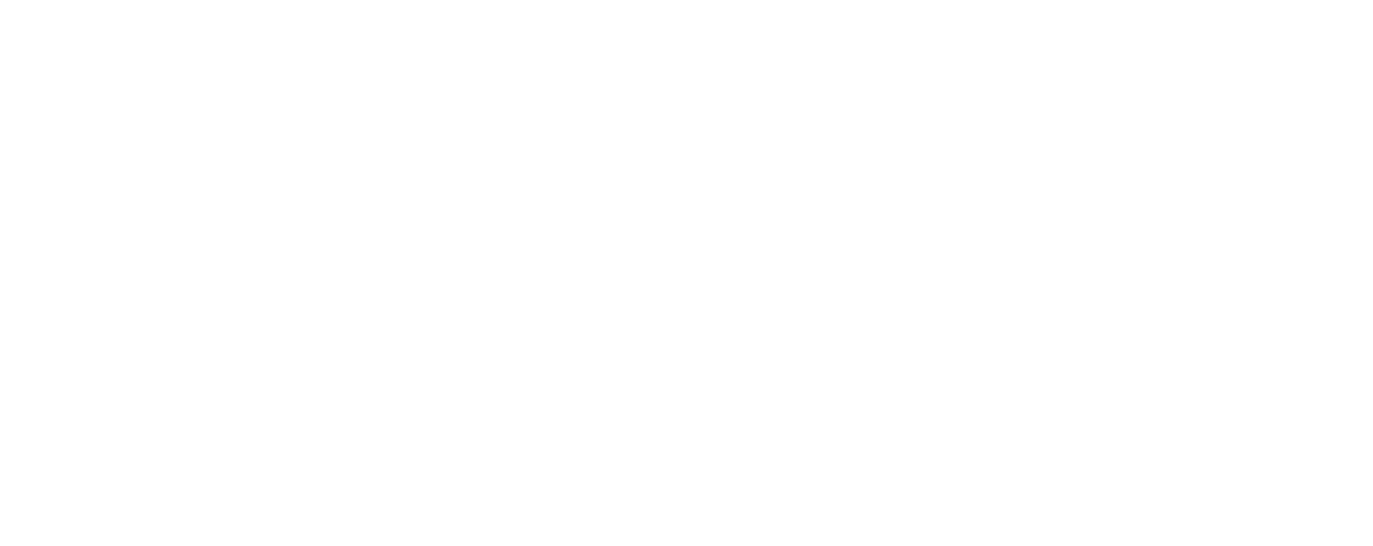


Listing Courtesy of:  KANAWHA VALLEY / Better Homes And Gardens Real Estate Central / Christina Di Filippo / Better Homes and Gardens Real Estate Central / David Di Filippo
KANAWHA VALLEY / Better Homes And Gardens Real Estate Central / Christina Di Filippo / Better Homes and Gardens Real Estate Central / David Di Filippo
 KANAWHA VALLEY / Better Homes And Gardens Real Estate Central / Christina Di Filippo / Better Homes and Gardens Real Estate Central / David Di Filippo
KANAWHA VALLEY / Better Homes And Gardens Real Estate Central / Christina Di Filippo / Better Homes and Gardens Real Estate Central / David Di Filippo 5207 Swiss Drive Charleston, WV 25313
Active (102 Days)
$169,900 (USD)
MLS #:
280589
280589
Taxes
$804
$804
Lot Size
7,405 SQFT
7,405 SQFT
Type
Single-Family Home
Single-Family Home
Year Built
1966
1966
Style
One Story
One Story
County
Kanawha County
Kanawha County
Community
N/a
N/a
Listed By
Christina Di Filippo, Better Homes And Gardens Real Estate Central
David Di Filippo, Better Homes and Gardens Real Estate Central
David Di Filippo, Better Homes and Gardens Real Estate Central
Source
KANAWHA VALLEY
Last checked Jan 22 2026 at 5:15 AM GMT+0000
KANAWHA VALLEY
Last checked Jan 22 2026 at 5:15 AM GMT+0000
Bathroom Details
- Full Bathrooms: 2
- Half Bathroom: 1
Interior Features
- Dishwasher
- Disposal
- Microwave
- Refrigerator
- Separate/Formal Dining Room
- Electric Range
- Windows: Insulated Windows
Subdivision
- N/A
Property Features
- Fireplace: 0
Heating and Cooling
- Heat Pump
- Central Air
Flooring
- Hardwood
- Tile
Exterior Features
- Roof: Composition
- Roof: Shingle
Utility Information
- Utilities: Water Source: Public
- Sewer: Public Sewer
School Information
- Elementary School: Point Harmony
- Middle School: Andrew Jackson
- High School: Nitro
Parking
- Parking Pad
Stories
- 1
Living Area
- 1,749 sqft
Listing Price History
Date
Event
Price
% Change
$ (+/-)
Nov 14, 2025
Price Changed
$169,900
-3%
-$5,100
Oct 07, 2025
Listed
$175,000
-
-
Location
Estimated Monthly Mortgage Payment
*Based on Fixed Interest Rate withe a 30 year term, principal and interest only
Listing price
Down payment
%
Interest rate
%Mortgage calculator estimates are provided by Better Homes and Gardens Real Estate LLC and are intended for information use only. Your payments may be higher or lower and all loans are subject to credit approval.
Disclaimer: Copyright 2026 Kanawha Valley Board of Realtors. All rights reserved. This information is deemed reliable, but not guaranteed. The information being provided is for consumers’ personal, non-commercial use and may not be used for any purpose other than to identify prospective properties consumers may be interested in purchasing. Data last updated 1/21/26 21:15




Description