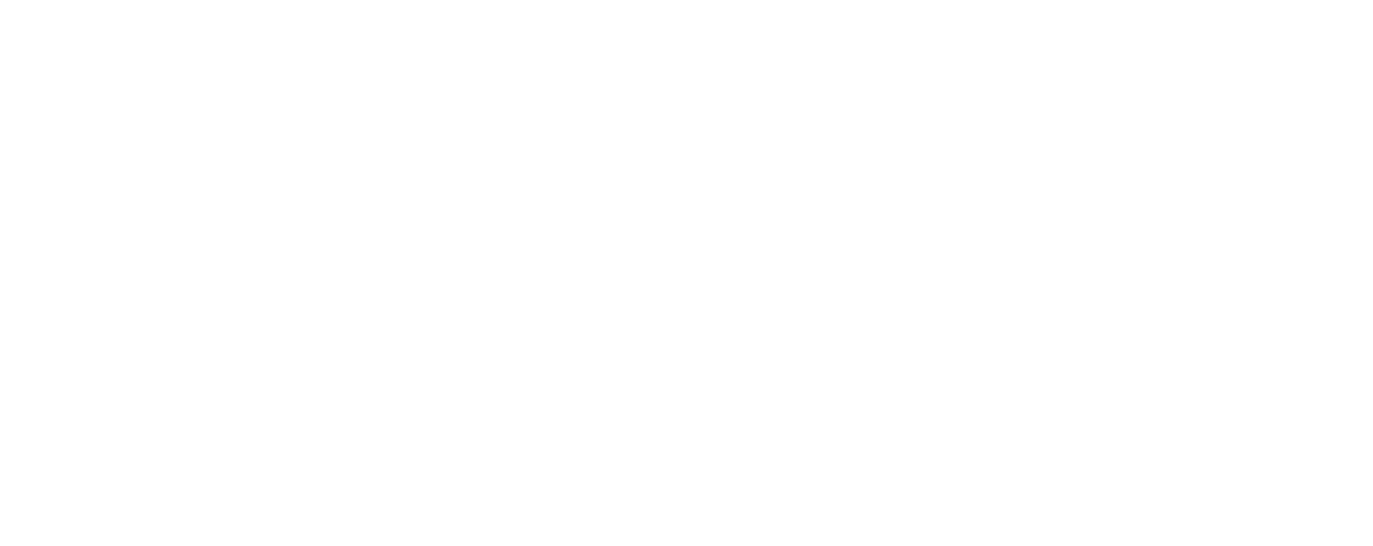
Sold
Listing Courtesy of:  KANAWHA VALLEY / Better Homes And Gardens Real Estate Central / Nick Campbell
KANAWHA VALLEY / Better Homes And Gardens Real Estate Central / Nick Campbell
 KANAWHA VALLEY / Better Homes And Gardens Real Estate Central / Nick Campbell
KANAWHA VALLEY / Better Homes And Gardens Real Estate Central / Nick Campbell 1712 Shadybrook Road Charleston, WV 25314
Sold on 11/07/2025
$330,000 (USD)
MLS #:
280329
280329
Taxes
$1,556
$1,556
Lot Size
1,307 SQFT
1,307 SQFT
Type
Single-Family Home
Single-Family Home
Year Built
1977
1977
Style
Mid Entry
Mid Entry
County
Kanawha County
Kanawha County
Community
N/a
N/a
Listed By
Nick Campbell, Better Homes And Gardens Real Estate Central
Bought with
Christina Difilippo, Better Homes And Gardens Real Estate Central
Christina Difilippo, Better Homes And Gardens Real Estate Central
Source
KANAWHA VALLEY
Last checked Feb 4 2026 at 9:33 PM GMT+0000
KANAWHA VALLEY
Last checked Feb 4 2026 at 9:33 PM GMT+0000
Bathroom Details
- Full Bathrooms: 2
- Half Bathroom: 1
Interior Features
- Dishwasher
- Disposal
- Microwave
- Refrigerator
- Separate/Formal Dining Room
- Electric Range
- Windows: Insulated Windows
- Wood Burning Stove
Subdivision
- N/A
Lot Information
- Wooded
Property Features
- Fireplace: 1
Heating and Cooling
- Electric
- Forced Air
- Central Air
Basement Information
- Full
- Sump Pump
Flooring
- Laminate
- Tile
Exterior Features
- Roof: Metal
Utility Information
- Utilities: Water Source: Public
- Sewer: Public Sewer
School Information
- Elementary School: Overbrook
- Middle School: John Adams
- High School: G. Washington
Parking
- Attached
- Garage
- Two Car Garage
Living Area
- 2,124 sqft
Listing Price History
Date
Event
Price
% Change
$ (+/-)
Sep 18, 2025
Listed
$330,000
-
-
Disclaimer: Copyright 2026 Kanawha Valley Board of Realtors. All rights reserved. This information is deemed reliable, but not guaranteed. The information being provided is for consumers’ personal, non-commercial use and may not be used for any purpose other than to identify prospective properties consumers may be interested in purchasing. Data last updated 2/4/26 13:33



